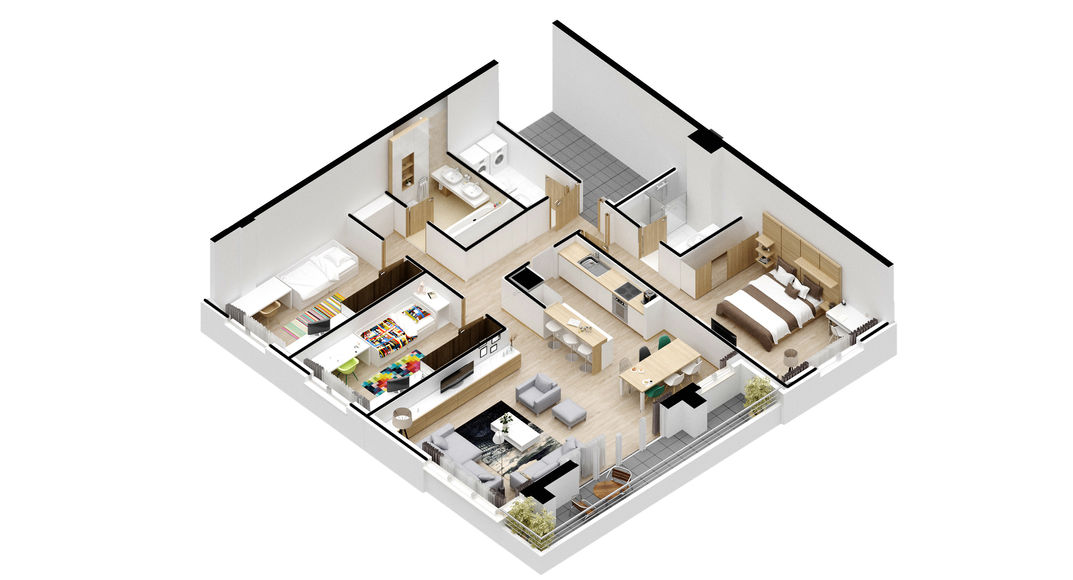HOTEL LT ENERGY
HOTEL LT ENERGY
HOTEL LT ENERGY
HOTEL ZVRK
HOTEL ZVRK
Izrada idejnog arhitektonskog projekta sa programsko-prostornom analizom. Dokumentacija izradjena u cilju procene kapaciteta izgradnje i investicionog potencijala na lokaciji.
Rešenje izrađeno po standardima hotelskog lanca Marriott.
Lokacija objekta : Kopaonik, Srbija
Površina objekta obrađena projektom : 22 000 m2
Procenjena vrednost investicije: 25 000 000 €.
Naručilac: Gorsky Group
Godina projektovanja: 2018-2019.
Status: Investicija u pripremi
Izrada idejnog arhitektonskog projekta sa programsko-prostornom analizom. Dokumentacija izradjena u cilju procene kapaciteta izgradnje i investicionog potencijala na lokaciji.
Rešenje izrađeno po standardima hotelskog lanca Marriott.
Lokacija objekta : Kopaonik, Srbija
Površina objekta obrađena projektom : 22 000 m2
Procenjena vrednost investicije: 25 000 000 €.
Naručilac: Gorsky Group
Godina projektovanja: 2018-2019.
Status: Investicija u pripremi
Izrada idejnog arhitektonskog projekta sa programsko-prostornom analizom. Dokumentacija izradjena u cilju procene kapaciteta izgradnje i investicionog potencijala na lokaciji.
Rešenje izrađeno po standardima hotelskog lanca Marriott.
Lokacija objekta : Kopaonik, Srbija
Površina objekta obrađena projektom : 22 000 m2
Procenjena vrednost investicije: 25 000 000 €.
Naručilac: Gorsky Group
Godina projektovanja: 2018-2019.
Status: Investicija u pripremi
Izrada idejnog arhitektonskog projekta sa programsko-prostornom analizom. Dokumentacija izradjena u cilju procene kapaciteta izgradnje i investicionog potencijala na lokaciji.
Rešenje izrađeno po standardima hotelskog lanca Marriott.
Lokacija objekta : Kopaonik, Srbija
Površina objekta obrađena projektom : 22 000-25 000 m2
Procenjena vrednost investicije: cca. 25 000 000 €.
Naručilac: Gorsky Group
Godina projektovanja: 2018-2019.
Status: Investicija u pripremi
Izrada idejnog arhitektonskog projekta sa programsko-prostornom analizom. Dokumentacija izradjena u cilju procene kapaciteta izgradnje i investicionog potencijala na lokaciji.
Rešenje izrađeno po standardima hotelskog lanca Marriott.
Lokacija objekta : Kopaonik, Srbija
Površina objekta obrađena projektom : 22 000-25 000 m2
Procenjena vrednost investicije: cca. 25 000 000 €.
Naručilac: Gorsky Group
Godina projektovanja: 2018-2019.
Status: Investicija u pripremi
design consulting engineering
TAMIŠ KAPIJA
RESIDENTAL COMPLEX
RECONSTRUCTION AND CHANGE OF COMMERCIAL INTO RESIDENTIAL PURPOSE OF THE FACILITY- “TAMIS KAPIJA” RESIDENTIAL COMPLEX
Development of complete design documentation for obtaining appropriate permits and approvals, contracting and realization of designed works.
Location: Pančevo, Serbia
Facility area treated in the design documentation: 6 350 m2
Value of the designed works: € 1 580 000.
Client: Appraisal Associates and Consultants AAC d.o.o.
Design year: 2016
Current status: Facility completed in 2016/2017.


















